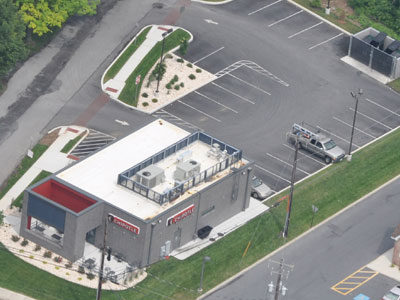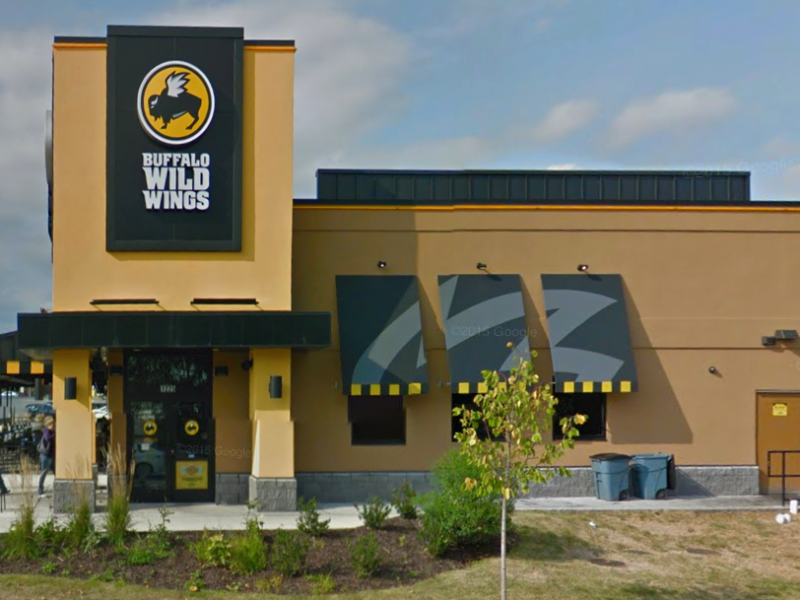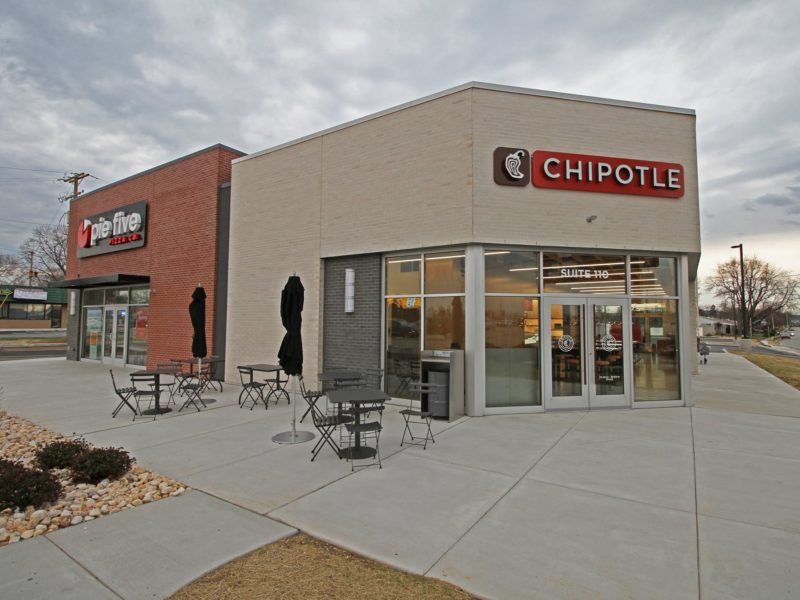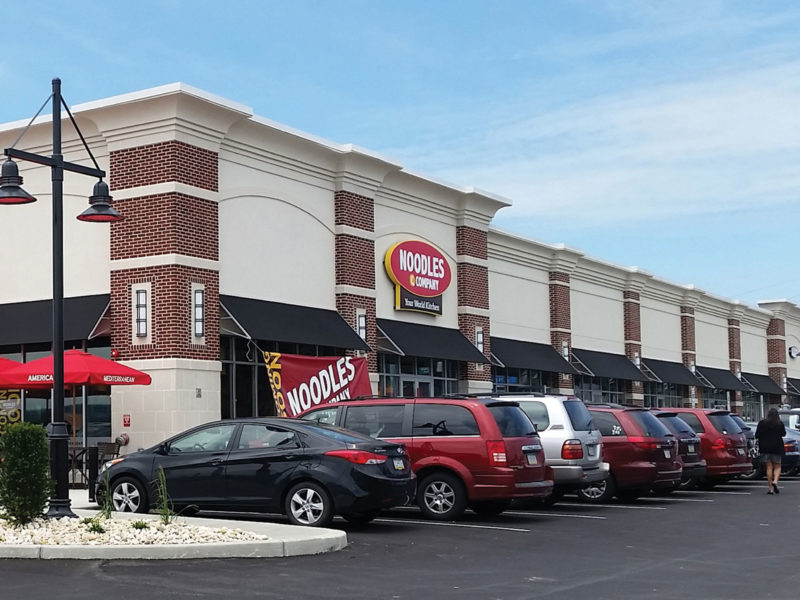SDC was instrumental to the kickoff and eventual success of this project by providing a detailed Schematic Site Plan. During the research phase, SDC identified several major site issues prior to starting design, saving the client time and money during the design and permitting process.
These issues uncovered were directly related to redeveloping and adaptively reusing a portion of an outdated retail design. Site challenges included parking requirements, building setback requirements, utility connections, and stormwater management retrofit designs among others. Had these issues not been identified during the schematic planning process, they would have cost the developer additional money to correct, caused significant delays, and potentially ending the project altogether. SDC consulted closely with the developer during the schematic planning phase of the project to gain the required zoning variances and successfully address design issues bringing this national favorite to Harrisburg.




